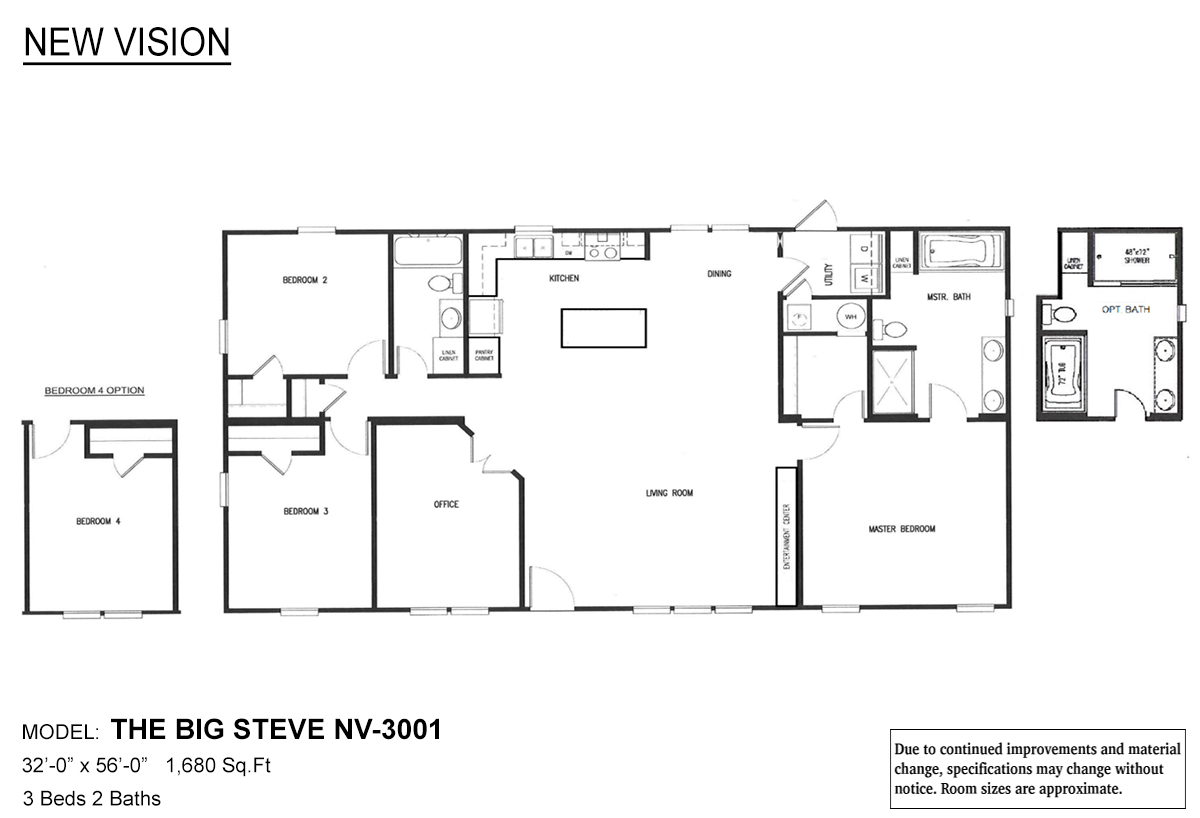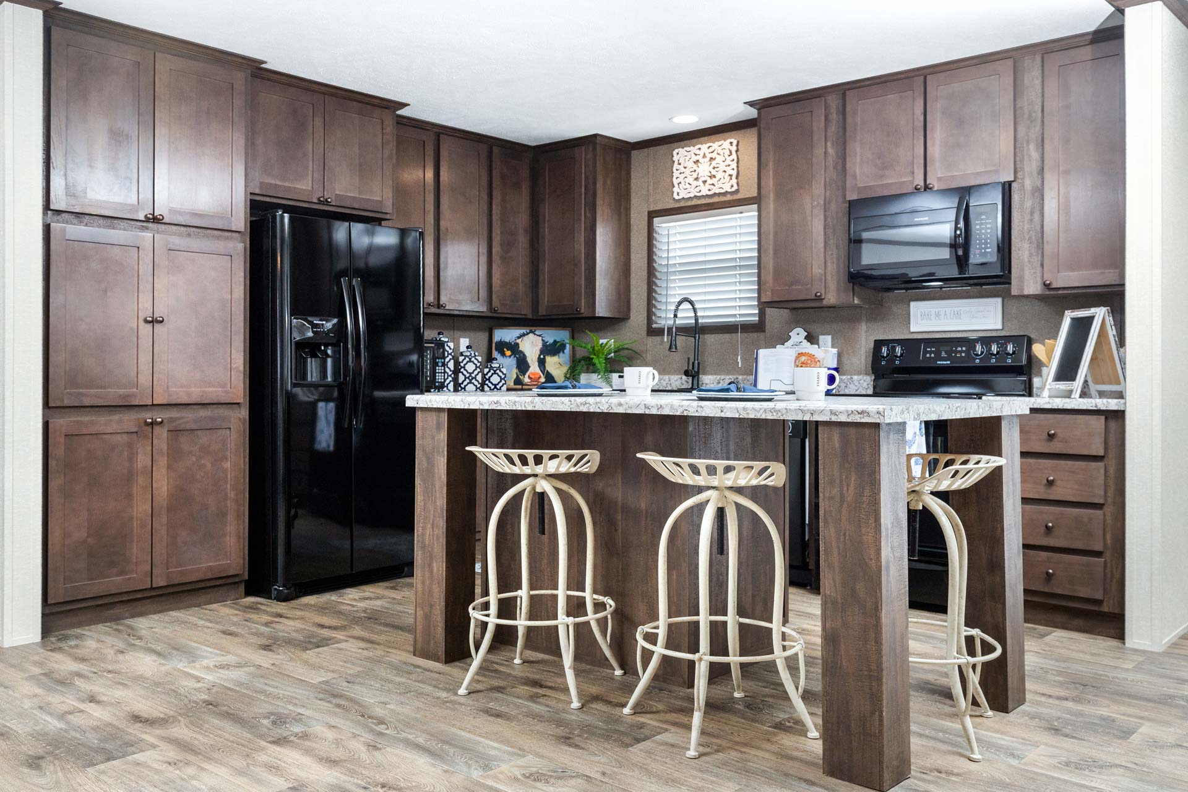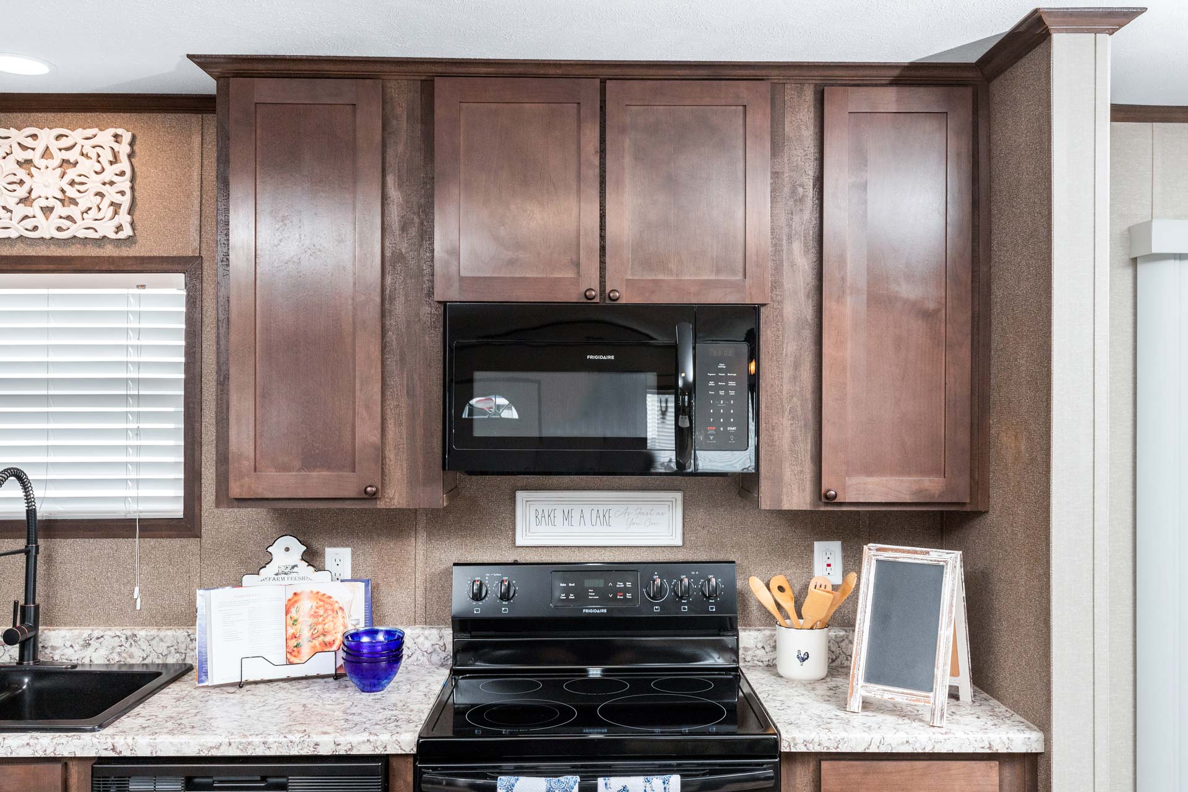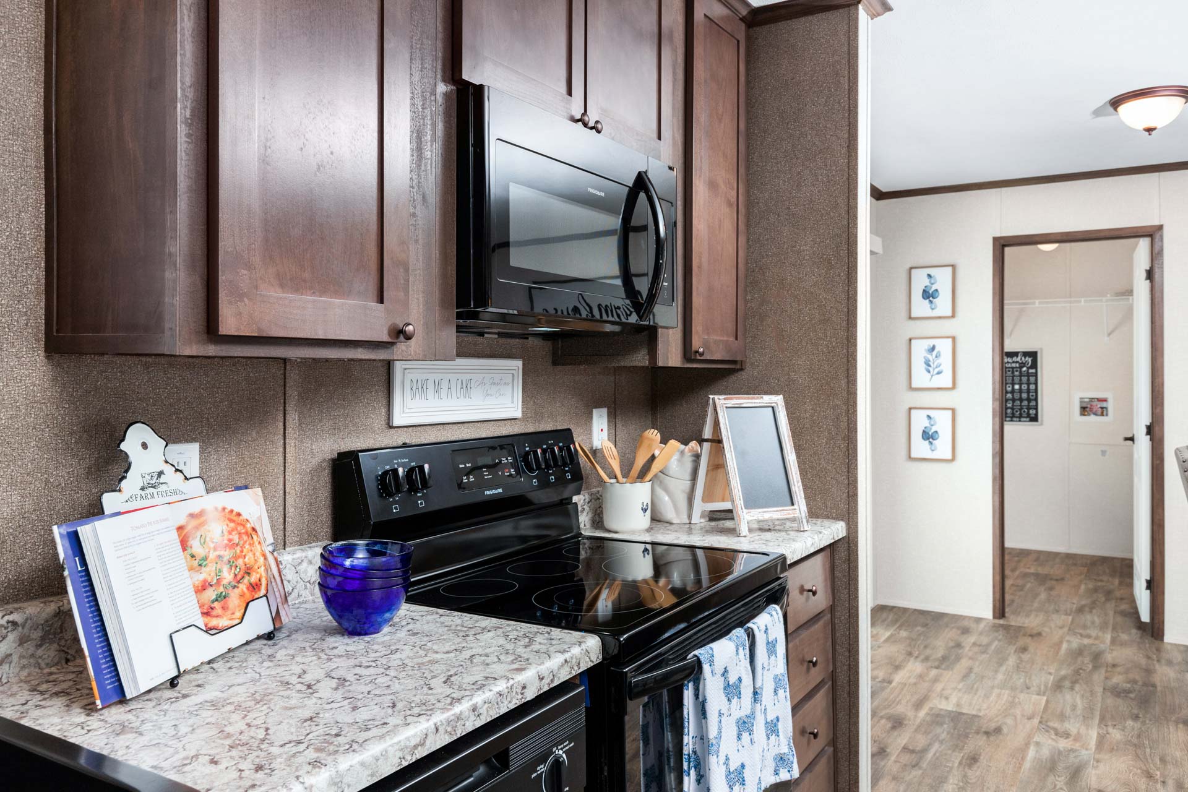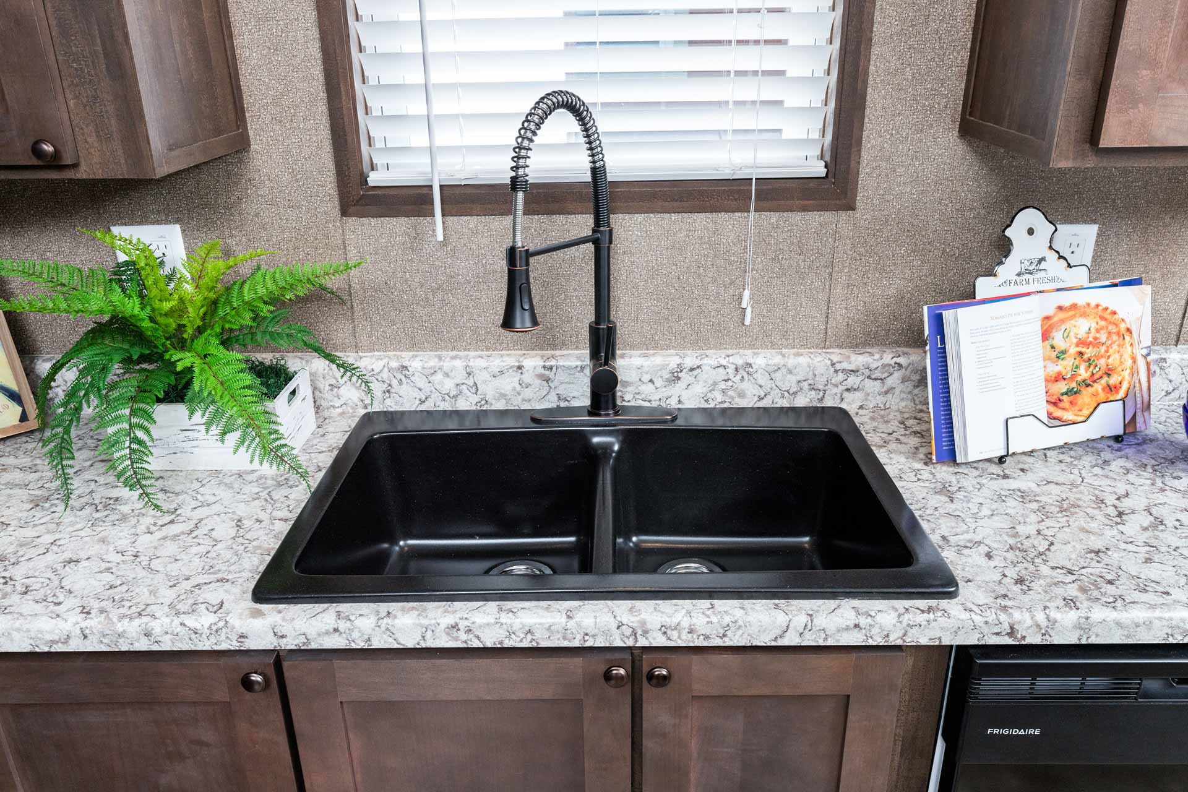| New Vision The Big Steve | |
Standard Features
- Bathroom Bathtubs: Fiberglass Tubs
- Bathroom Shower: Fiberglass Showers
- Bathroom Sink: Double Lavs
- Bathroom Toilet Type: Elongated Toilets
- Insulation (Ceiling): R-28
- Exterior Wall On Center: Exterior Walls 16" O.C.
- Exterior Wall Studs: 2 x 4
- Insulation (Floors): R-11
- Floor Joists: 2 x 6 Floor Joist 16" O.C. (14' & 16' Wide)
- Interior Wall On Center: Interior Walls 24" O.C.
- Interior Wall Studs: 2 x 4
- Side Wall Height: 8ft
- Insulation (Walls): R-11
- Additional Specs: American Made I-Beam / Detachable Hitch
- Front Door: 38x80 Front Steel Door
- Rear Door: 36x80 Cottage Rear Door
- Roof Type: Shingle Roof
- Siding: Smart panel or Vinyl Siding with OSB Wrap
- Window Type: Vinyl Thermopane Windows
- Ceiling Texture: Flat Textured Ceiling
- Interior Doors: Raised Panel, 3 Hinge Interior Doors
- Kitchen Cabinet Interior: Finished Overhead Cabinets with Center Shelves
- Kitchen Cabinetry: 42" Cabinets
- Kitchen Dishwasher: Frigidaire Dishwasher
- Kitchen Faucets: Spring Faucet
- Kitchen Flooring: Lino
- Kitchen Lighting: LED Lighting in Kitchen
- Kitchen Range Hood: Frigidaire Vented Range Hood
- Kitchen Range Type: Frigidaire Standard Electric Range
- Kitchen Refrigerator: Frigidaire 18 cu. Ft. Refrigerator
- Kitchen Sink: Black Acrylic Deep Sink
- Ceiling Fans: Ceiling Fan Living Room
- Electrical Service: 200 AMP Service
- Furnace: Intertech A.C. Ready Furnace
- Water Heater: 40 Gallon Water Heater
- Water Shut Off Valves: Main Water Cut-Off Value
- Exterior Outlets: Rear Exterior GFI Recep.
Due to the fact that New Vision Manufacturing continuously updates and modifies its products, our brochures and literature are for illustrative purposes only. Floorplan dimensions are nominal. We reserve the right to make changes due to material changes, prices, colors specifications, features at anytime without notice or obligation. Your retailer can provide you with specific information on the home of your choice.
